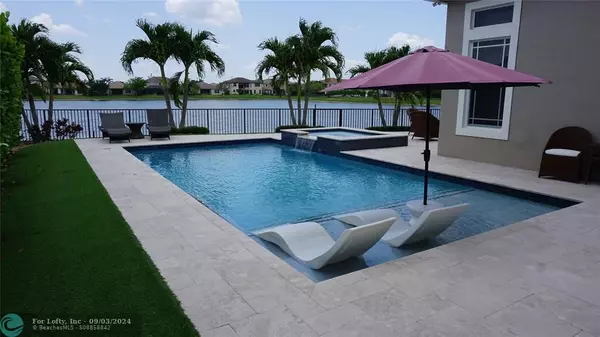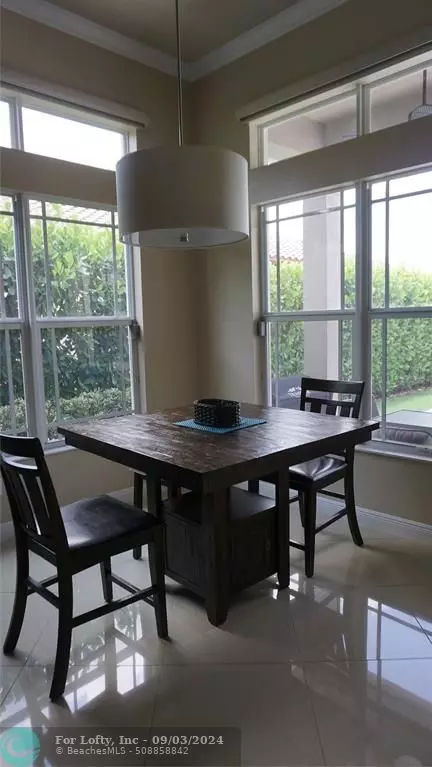$1,200,000
$1,299,999
7.7%For more information regarding the value of a property, please contact us for a free consultation.
5 Beds
4 Baths
3,188 SqFt
SOLD DATE : 09/03/2024
Key Details
Sold Price $1,200,000
Property Type Single Family Home
Sub Type Single
Listing Status Sold
Purchase Type For Sale
Square Footage 3,188 sqft
Price per Sqft $376
Subdivision Debuys 180-147 B
MLS Listing ID F10441608
Sold Date 09/03/24
Style WF/Pool/No Ocean Access
Bedrooms 5
Full Baths 4
Construction Status Resale
HOA Fees $721/mo
HOA Y/N Yes
Year Built 2015
Annual Tax Amount $24,959
Tax Year 2023
Lot Size 10,766 Sqft
Property Description
PRICED TO SELL!!! Your DREAM HOME awaits! Beautiful 5 bed, 4 full bath, and 3 car garage with a BREATHTAKING PANORAMIC LAKE VIEW in Miralago at Parkland–a well-established community of water-wrapped peninsulas with an extraordinary amenity center offering the ultimate Parkland's luxury lifestyle. Enjoy STUNNING SUNSETS from the comfort of your heated saltwater pool & spa! Oversized Driveway Cul-de-Sac with impressive curb appeal and character. Spacious master bedroom and bathroom with dual vanity sinks and his/her closets. Designer features/finishes-High Ceilings, Master Bath w/Marble Floors, Soaking Tub, Upgraded flooring and Bathroom Wall & Floor Tiles, Impact Windows, Multi-Color Pool Lights, iAquaLink System, Gas Backup Generator, and New Alarm System. Prestigious A+ rated schools.
Location
State FL
County Broward County
Community Miralago At Parkland
Area North Broward 441 To Everglades (3611-3642)
Zoning PRD
Rooms
Bedroom Description Master Bedroom Ground Level
Other Rooms Family Room, Utility Room/Laundry
Dining Room Breakfast Area, Eat-In Kitchen, Formal Dining
Interior
Interior Features Closet Cabinetry, Kitchen Island, Laundry Tub, Pantry, 3 Bedroom Split, Volume Ceilings, Walk-In Closets
Heating Central Heat
Cooling Ceiling Fans, Central Cooling
Flooring Marble Floors, Tile Floors, Vinyl Floors, Wood Floors
Equipment Automatic Garage Door Opener, Dishwasher, Disposal, Gas Range, Gas Water Heater, Icemaker, Microwave, Natural Gas, Owned Burglar Alarm, Refrigerator, Self Cleaning Oven, Smoke Detector, Wall Oven, Washer
Furnishings Unfurnished
Exterior
Exterior Feature Deck, Exterior Lighting, Exterior Lights, Fence, High Impact Doors, Patio
Parking Features Attached
Garage Spaces 3.0
Pool Below Ground Pool, Equipment Stays, Gunite, Heated, Hot Tub, Salt Chlorination
Community Features Gated Community
Waterfront Description Lake Front
Water Access Y
Water Access Desc None
View Lake
Roof Type Curved/S-Tile Roof
Private Pool No
Building
Lot Description 1/4 To Less Than 1/2 Acre Lot
Foundation Cbs Construction
Sewer Municipal Sewer
Water Municipal Water
Construction Status Resale
Schools
Elementary Schools Heron Heights
Middle Schools Westglades
High Schools Stoneman;Dougls
Others
Pets Allowed Yes
HOA Fee Include 721
Senior Community No HOPA
Restrictions Assoc Approval Required,Ok To Lease
Acceptable Financing Cash, Conventional
Membership Fee Required No
Listing Terms Cash, Conventional
Pets Allowed No Aggressive Breeds
Read Less Info
Want to know what your home might be worth? Contact us for a FREE valuation!

Our team is ready to help you sell your home for the highest possible price ASAP

Bought with RE Florida Homes
Find out why customers are choosing LPT Realty to meet their real estate needs
![!function(f,b,e,v,n,t,s) {if(f.fbq)return;n=f.fbq=function(){n.callMethod? n.callMethod.apply(n,arguments):n.queue.push(arguments)}; if(!f._fbq)f._fbq=n;n.push=n;n.loaded=!0;n.version='2.0'; n.queue=[];t=b.createElement(e);t.async=!0; t.src=v;s=b.getElementsByTagName(e)[0]; s.parentNode.insertBefore(t,s)}(window, document,'script', 'https://connect.facebook.net/en_US/fbevents.js'); fbq('init', '1270747563579504'); fbq('track', 'PageView'); <noscript><img height="1" width="1" style="display:none" src="https://www.facebook.com/tr?id=1270747563579504&ev=PageView&noscript=1" /></noscript>](https://cdn.chime.me/doc/fs/upload/202344/16/750bc0e0-8c22-4623-8ac6-01c52b5ff2b5/lptrealty_powerpacks_logo__blue_vertical.png)






