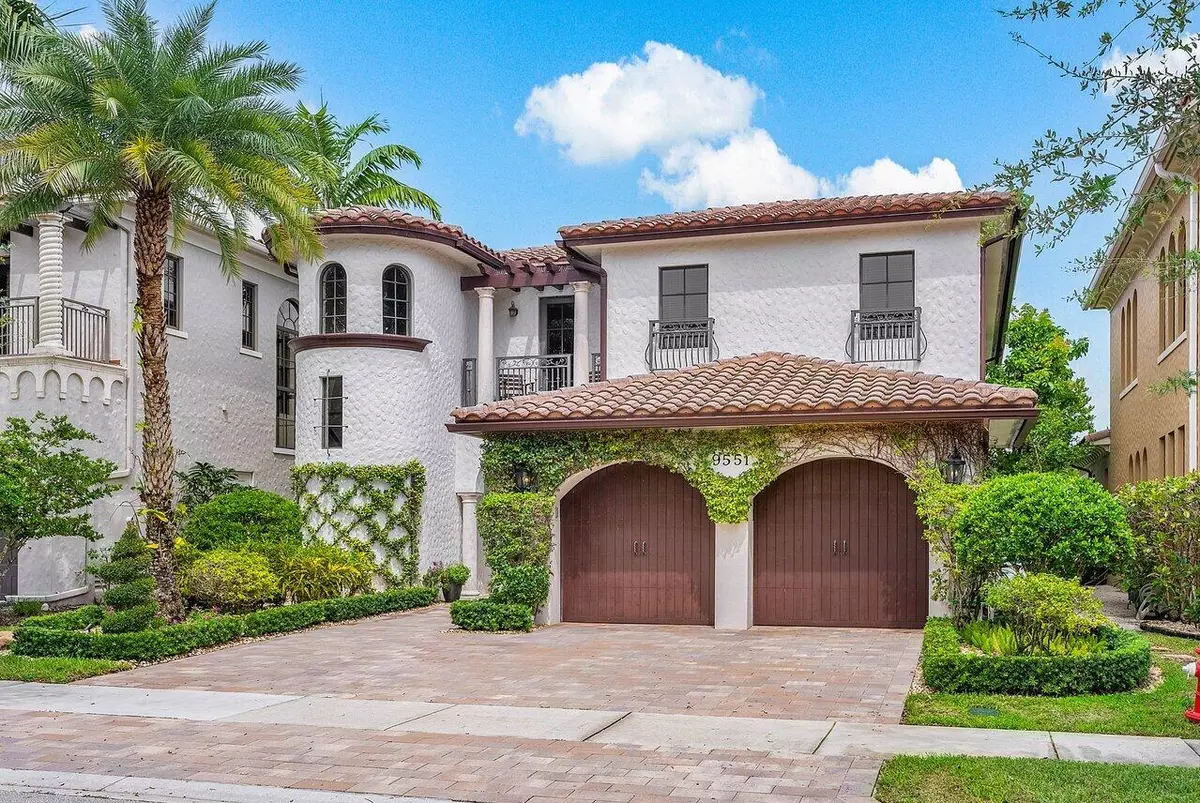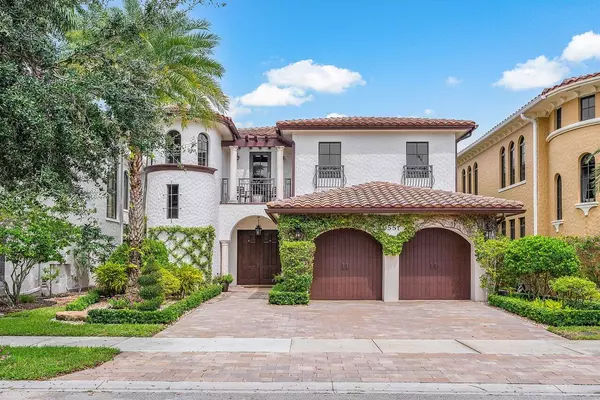5 Beds
4 Baths
3,415 SqFt
5 Beds
4 Baths
3,415 SqFt
Key Details
Property Type Single Family Home
Sub Type Single Family Detached
Listing Status Active Under Contract
Purchase Type For Rent
Square Footage 3,415 sqft
Subdivision Parkland Golf And Country Club
MLS Listing ID RX-11032817
Bedrooms 5
Full Baths 4
HOA Y/N No
Min Days of Lease 365
Year Built 2007
Property Description
Location
State FL
County Broward
Area 3614
Rooms
Other Rooms Family, Laundry-Inside, Media
Master Bath Dual Sinks, Mstr Bdrm - Upstairs, Separate Shower, Whirlpool Spa
Interior
Interior Features Bar, Built-in Shelves, Entry Lvl Lvng Area, Fire Sprinkler, Kitchen Island, Split Bedroom, Walk-in Closet, Wet Bar
Heating Central, Electric
Cooling Central, Electric
Flooring Tile, Wood Floor
Furnishings Unfurnished
Exterior
Exterior Feature Auto Sprinkler, Built-in Grill, Covered Patio, Fenced Yard, Summer Kitchen
Parking Features 2+ Spaces, Driveway, Garage - Attached
Garage Spaces 4.0
Community Features Gated Community
Amenities Available Cafe/Restaurant, Clubhouse, Community Room, Fitness Center, Golf Course, Pickleball, Play Area, Pool, Putting Green, Sidewalks, Spa-Hot Tub, Street Lights, Tennis
Waterfront Description None
View Garden, Pool
Exposure South
Private Pool Yes
Building
Lot Description < 1/4 Acre, Paved Road
Story 2.00
Unit Features Multi-Level
Unit Floor 1
Schools
Elementary Schools Park Trails Elementary School
Middle Schools Westglades Middle School
Others
Pets Allowed Yes
Senior Community No Hopa
Restrictions Tenant Approval
Miscellaneous Central A/C,Community Pool,Den/Family Room,Garage - 2 Car,Golf,Recreation Facility,Security Deposit,Tenant Approval,Tennis,Washer / Dryer
Security Features Gate - Manned
Horse Property No
Find out why customers are choosing LPT Realty to meet their real estate needs
![!function(f,b,e,v,n,t,s) {if(f.fbq)return;n=f.fbq=function(){n.callMethod? n.callMethod.apply(n,arguments):n.queue.push(arguments)}; if(!f._fbq)f._fbq=n;n.push=n;n.loaded=!0;n.version='2.0'; n.queue=[];t=b.createElement(e);t.async=!0; t.src=v;s=b.getElementsByTagName(e)[0]; s.parentNode.insertBefore(t,s)}(window, document,'script', 'https://connect.facebook.net/en_US/fbevents.js'); fbq('init', '1270747563579504'); fbq('track', 'PageView'); <noscript><img height="1" width="1" style="display:none" src="https://www.facebook.com/tr?id=1270747563579504&ev=PageView&noscript=1" /></noscript>](https://cdn.chime.me/doc/fs/upload/202344/16/750bc0e0-8c22-4623-8ac6-01c52b5ff2b5/lptrealty_powerpacks_logo__blue_vertical.png)






