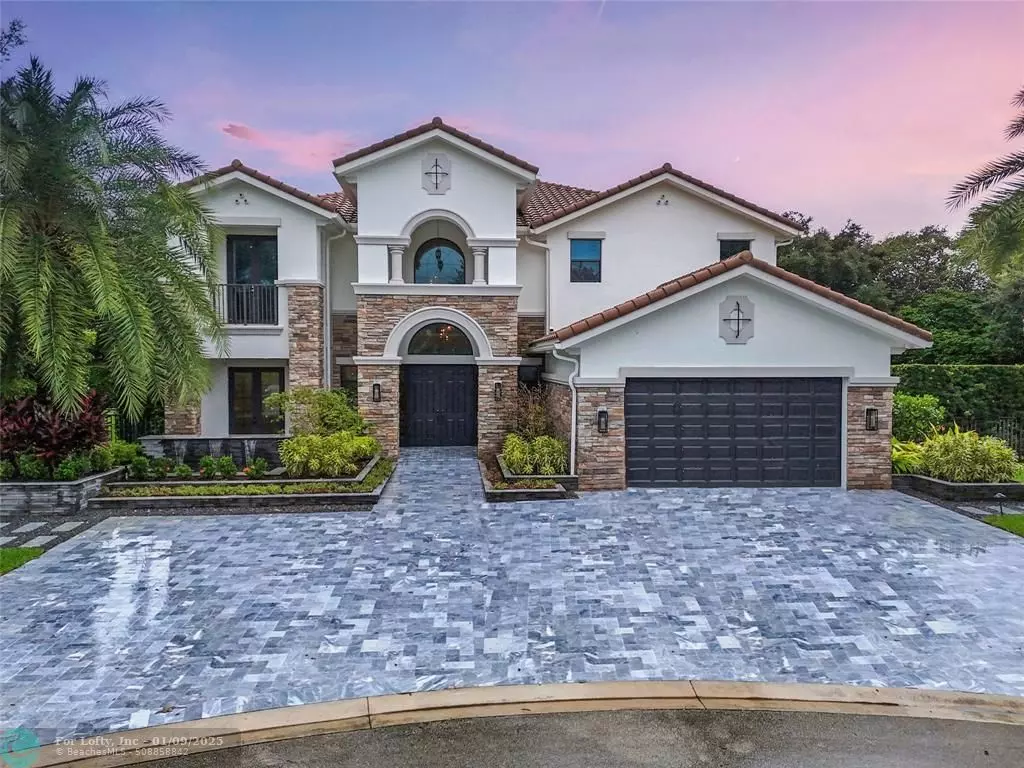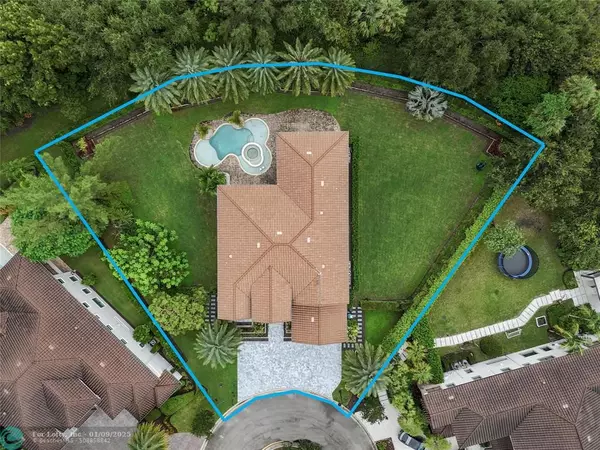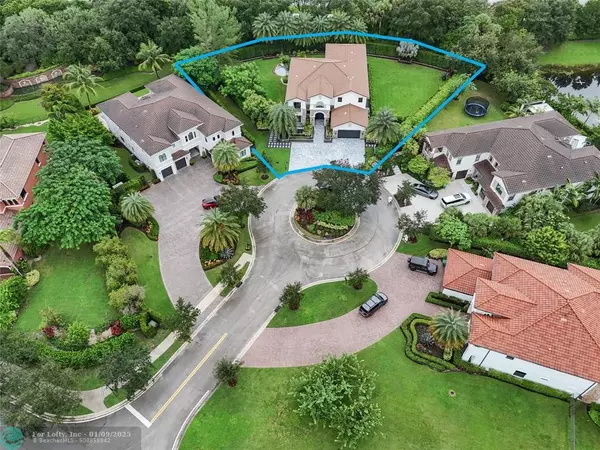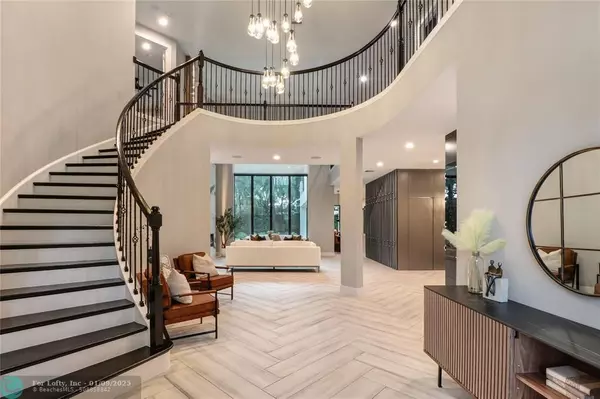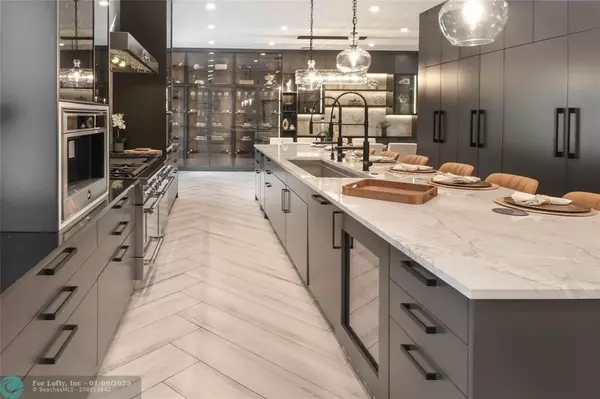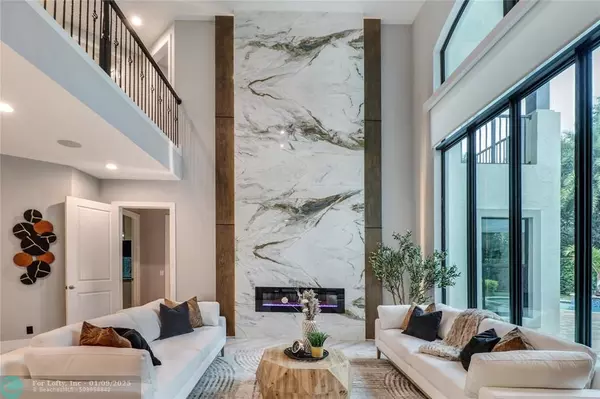$2,600,000
$2,749,999
5.5%For more information regarding the value of a property, please contact us for a free consultation.
6 Beds
6 Baths
5,130 SqFt
SOLD DATE : 12/27/2024
Key Details
Sold Price $2,600,000
Property Type Single Family Home
Sub Type Single
Listing Status Sold
Purchase Type For Sale
Square Footage 5,130 sqft
Price per Sqft $506
Subdivision Parkland Golf & Country C
MLS Listing ID F10465755
Sold Date 12/27/24
Style Pool Only
Bedrooms 6
Full Baths 6
Construction Status Resale
HOA Fees $1,009/mo
HOA Y/N Yes
Year Built 2014
Annual Tax Amount $40,213
Tax Year 2023
Lot Size 0.549 Acres
Property Description
ABSOLUTELY STUNNING!!! This home boasts the finest finishes in Parkland under $3 million. Set on a spacious half-acre pie-shaped lot, it features a top-of-the-line kitchen worth $250,000 and sprawling 24' ceilings. The downstairs includes a true mother-in-law suite complete with its own kitchen and family room. The backyard is surrounded by 10' podocarpus hedges and beautifully landscaped beds. The freeform pool has an oversized sun shelf for relaxation. Interior upgrades include a fully integrated low-voltage security system with wireless access points, a Sonos sound system, invisible speakers with three touchpoint access tablets, a three-zone HVAC system, and wireless controls for the fireplace and motorized shades. PGCC is the epitome of luxury living.
Location
State FL
County Broward County
Community Parkland Golf
Area North Broward 441 To Everglades (3611-3642)
Zoning PRD
Rooms
Bedroom Description At Least 1 Bedroom Ground Level,Master Bedroom Upstairs
Other Rooms Den/Library/Office, Family Room, Separate Guest/In-Law Quarters, Media Room, Utility Room/Laundry
Dining Room Breakfast Area, Eat-In Kitchen, Formal Dining
Interior
Interior Features First Floor Entry, Built-Ins, Closet Cabinetry, Kitchen Island, 3 Bedroom Split, Volume Ceilings, Walk-In Closets
Heating Central Heat
Cooling Ceiling Fans, Central Cooling
Flooring Ceramic Floor, Tile Floors
Equipment Dishwasher, Disposal, Dryer, Electric Range, Electric Water Heater, Microwave, Refrigerator, Washer
Exterior
Exterior Feature Exterior Lighting, Fence, High Impact Doors, Open Balcony, Patio
Garage Spaces 3.0
Pool Below Ground Pool
Community Features Gated Community
Water Access N
View Pool Area View
Roof Type Barrel Roof
Private Pool No
Building
Lot Description 1/2 To Less Than 3/4 Acre Lot
Foundation Cbs Construction
Sewer Municipal Sewer
Water Municipal Water
Construction Status Resale
Schools
Elementary Schools Park Trails
Middle Schools Westglades
High Schools Marjory Stoneman Douglas
Others
Pets Allowed No
HOA Fee Include 1009
Senior Community No HOPA
Restrictions Assoc Approval Required
Acceptable Financing Cash, Conventional
Membership Fee Required No
Listing Terms Cash, Conventional
Read Less Info
Want to know what your home might be worth? Contact us for a FREE valuation!

Our team is ready to help you sell your home for the highest possible price ASAP

Bought with Coldwell Banker Realty
Find out why customers are choosing LPT Realty to meet their real estate needs
![!function(f,b,e,v,n,t,s) {if(f.fbq)return;n=f.fbq=function(){n.callMethod? n.callMethod.apply(n,arguments):n.queue.push(arguments)}; if(!f._fbq)f._fbq=n;n.push=n;n.loaded=!0;n.version='2.0'; n.queue=[];t=b.createElement(e);t.async=!0; t.src=v;s=b.getElementsByTagName(e)[0]; s.parentNode.insertBefore(t,s)}(window, document,'script', 'https://connect.facebook.net/en_US/fbevents.js'); fbq('init', '1270747563579504'); fbq('track', 'PageView'); <noscript><img height="1" width="1" style="display:none" src="https://www.facebook.com/tr?id=1270747563579504&ev=PageView&noscript=1" /></noscript>](https://cdn.chime.me/doc/fs/upload/202344/16/750bc0e0-8c22-4623-8ac6-01c52b5ff2b5/lptrealty_powerpacks_logo__blue_vertical.png)

