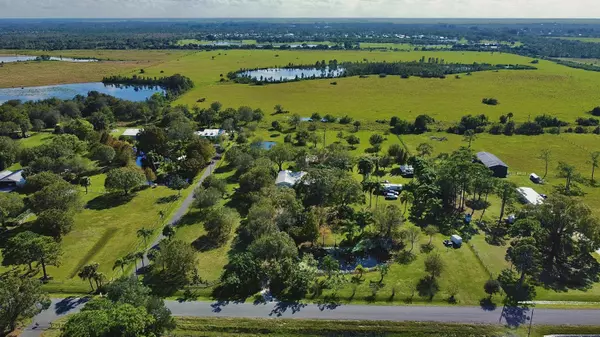Bought with Mixon Real Estate Group
$615,000
$680,000
9.6%For more information regarding the value of a property, please contact us for a free consultation.
4 Beds
2 Baths
2,204 SqFt
SOLD DATE : 02/14/2023
Key Details
Sold Price $615,000
Property Type Single Family Home
Sub Type Single Family Detached
Listing Status Sold
Purchase Type For Sale
Square Footage 2,204 sqft
Price per Sqft $279
Subdivision Little Ranch Estates
MLS Listing ID RX-10849541
Sold Date 02/14/23
Bedrooms 4
Full Baths 2
Construction Status Resale
HOA Y/N No
Year Built 1971
Annual Tax Amount $2,390
Tax Year 2021
Property Description
Country living in Little Ranch Estates. A Beautiful Oak tree driveway leads to the 4 bedroom 2 bath 2 car garage CBS home. Ready for all the farm animals with fenced paddocks, barn, chicken coop, tack room, and workshop. The Recently updated Home consists of 4 bedrooms, 2 bathrooms, living room, 20x16 family room, and office within the garage. A Large kitchen with a farmhouse sink w/ reverse osmosis system, cabinets with slide out shelves, a hallway pantry, and dining area. Enjoy his and hers sinks and a walk in double headed marble shower in the master bath. The spacious master bedroom is complete with a walk in closet and French doors that lead to the beautiful back porch. Leave the doors open in the winter to enjoy the weather and peaceful sounds of the farm! Measurements are Approx.
Location
State FL
County Martin
Area 10 - Palm City West/Indiantown
Zoning SFR
Rooms
Other Rooms Den/Office, Family, Laundry-Inside, Storage, Util-Garage
Master Bath Dual Sinks, Mstr Bdrm - Ground
Interior
Interior Features Entry Lvl Lvng Area, French Door, Kitchen Island, Split Bedroom, Walk-in Closet
Heating Central
Cooling Central
Flooring Ceramic Tile, Laminate
Furnishings Unfurnished
Exterior
Exterior Feature Custom Lighting, Room for Pool, Screen Porch, Shutters, Utility Barn
Parking Features 2+ Spaces, Driveway, Garage - Attached
Garage Spaces 2.0
Utilities Available Electric, Septic, Well Water
Amenities Available None
Waterfront Description None
Roof Type Metal
Exposure North
Private Pool No
Building
Lot Description 4 to < 5 Acres, Paved Road, Private Road
Story 1.00
Foundation CBS, Concrete, Other
Construction Status Resale
Others
Pets Allowed Yes
Senior Community No Hopa
Restrictions None
Acceptable Financing Cash, Conventional
Horse Property No
Membership Fee Required No
Listing Terms Cash, Conventional
Financing Cash,Conventional
Pets Allowed Horses Allowed, No Restrictions
Read Less Info
Want to know what your home might be worth? Contact us for a FREE valuation!

Our team is ready to help you sell your home for the highest possible price ASAP
Find out why customers are choosing LPT Realty to meet their real estate needs
![!function(f,b,e,v,n,t,s) {if(f.fbq)return;n=f.fbq=function(){n.callMethod? n.callMethod.apply(n,arguments):n.queue.push(arguments)}; if(!f._fbq)f._fbq=n;n.push=n;n.loaded=!0;n.version='2.0'; n.queue=[];t=b.createElement(e);t.async=!0; t.src=v;s=b.getElementsByTagName(e)[0]; s.parentNode.insertBefore(t,s)}(window, document,'script', 'https://connect.facebook.net/en_US/fbevents.js'); fbq('init', '1270747563579504'); fbq('track', 'PageView'); <noscript><img height="1" width="1" style="display:none" src="https://www.facebook.com/tr?id=1270747563579504&ev=PageView&noscript=1" /></noscript>](https://cdn.chime.me/doc/fs/upload/202344/16/750bc0e0-8c22-4623-8ac6-01c52b5ff2b5/lptrealty_powerpacks_logo__blue_vertical.png)






