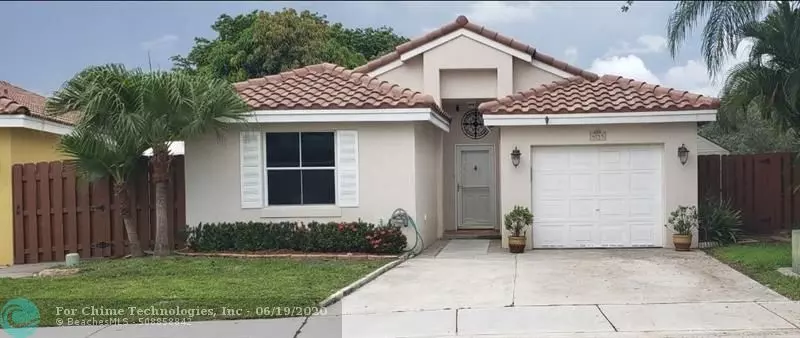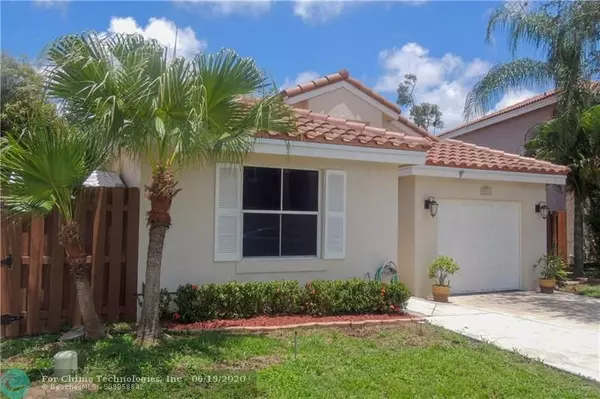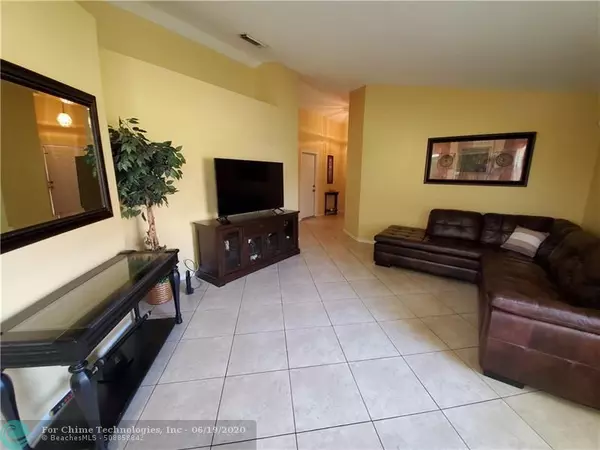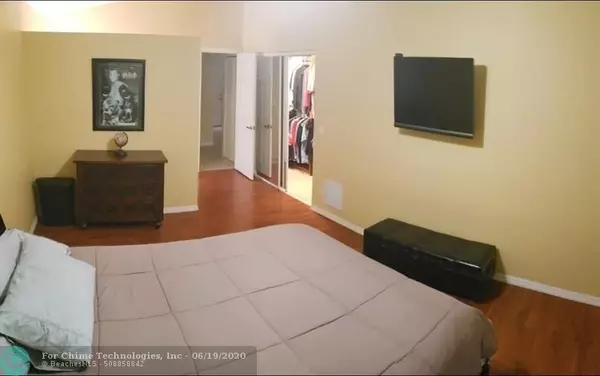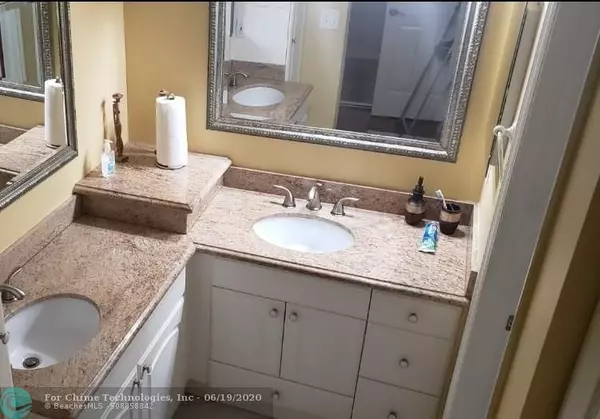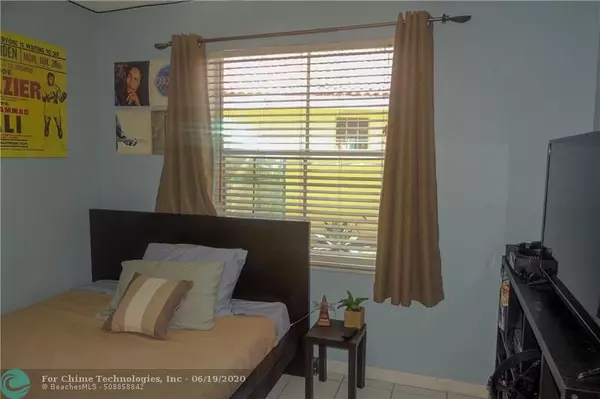$379,000
$379,000
For more information regarding the value of a property, please contact us for a free consultation.
3 Beds
2 Baths
1,669 SqFt
SOLD DATE : 08/31/2020
Key Details
Sold Price $379,000
Property Type Single Family Home
Sub Type Single
Listing Status Sold
Purchase Type For Sale
Square Footage 1,669 sqft
Price per Sqft $227
Subdivision Orange Drive-Pine Island
MLS Listing ID F10230849
Sold Date 08/31/20
Style No Pool/No Water
Bedrooms 3
Full Baths 2
Construction Status Resale
HOA Fees $48/qua
HOA Y/N Yes
Year Built 1994
Annual Tax Amount $3,635
Tax Year 2019
Lot Size 4,181 Sqft
Property Description
Beautiful spacious 3/2 single-family home in Pine Island Bay. NEW ROOF installed in January 2020 Well maintained and updated plumbing system and A/C unit. open living and dining area, large bedrooms, fully remodeled baths & renovated kitchen with stainless steel appliances. Full-size washer & dryer at home. This fenced home has a gorgeous Florida Room with a majestic view and exclusive access to the backyard park (just remodeled) featuring: new track (to jog or walk for exercise), basketball & volleyball courts, covered playground and pavilions for perfect gatherings. This turnkey property has it all! Also a great opportunity for investors due NO RENTAL RESTRICTIONS, perfectly located in the heart of Davie zoned for A-rated Elementary, Middle, and High Schools. N
Location
State FL
County Broward County
Community Orange Drive-Pine Is
Area Davie (3780-3790;3880)
Zoning PRD-5
Rooms
Bedroom Description At Least 1 Bedroom Ground Level
Other Rooms Attic, Florida Room, Utility/Laundry In Garage
Dining Room Dining/Living Room
Interior
Interior Features First Floor Entry
Heating Central Heat
Cooling Central Cooling
Flooring Tile Floors
Equipment Dishwasher, Dryer, Electric Range, Refrigerator, Washer
Exterior
Exterior Feature Fence
Parking Features Attached
Garage Spaces 1.0
Water Access N
View Garden View
Roof Type Curved/S-Tile Roof
Private Pool No
Building
Lot Description Less Than 1/4 Acre Lot
Foundation Cbs Construction
Sewer Municipal Sewer
Water Municipal Water
Construction Status Resale
Schools
Elementary Schools Silver Ridge
Middle Schools Indian Ridge
High Schools Western
Others
Pets Allowed No
HOA Fee Include 145
Senior Community No HOPA
Restrictions Assoc Approval Required
Acceptable Financing Conventional, FHA, VA
Membership Fee Required No
Listing Terms Conventional, FHA, VA
Read Less Info
Want to know what your home might be worth? Contact us for a FREE valuation!

Our team is ready to help you sell your home for the highest possible price ASAP

Bought with Re/Max Powerpro Realty
Find out why customers are choosing LPT Realty to meet their real estate needs
![!function(f,b,e,v,n,t,s) {if(f.fbq)return;n=f.fbq=function(){n.callMethod? n.callMethod.apply(n,arguments):n.queue.push(arguments)}; if(!f._fbq)f._fbq=n;n.push=n;n.loaded=!0;n.version='2.0'; n.queue=[];t=b.createElement(e);t.async=!0; t.src=v;s=b.getElementsByTagName(e)[0]; s.parentNode.insertBefore(t,s)}(window, document,'script', 'https://connect.facebook.net/en_US/fbevents.js'); fbq('init', '1270747563579504'); fbq('track', 'PageView'); <noscript><img height="1" width="1" style="display:none" src="https://www.facebook.com/tr?id=1270747563579504&ev=PageView&noscript=1" /></noscript>](https://cdn.chime.me/doc/fs/upload/202344/16/750bc0e0-8c22-4623-8ac6-01c52b5ff2b5/lptrealty_powerpacks_logo__blue_vertical.png)

