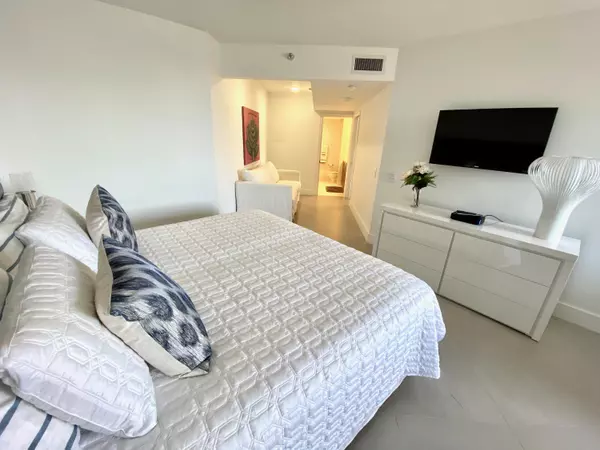Bought with Beachfront Realty Inc
$449,000
$449,000
For more information regarding the value of a property, please contact us for a free consultation.
3 Beds
2 Baths
1,406 SqFt
SOLD DATE : 04/16/2021
Key Details
Sold Price $449,000
Property Type Condo
Sub Type Condo/Coop
Listing Status Sold
Purchase Type For Sale
Square Footage 1,406 sqft
Price per Sqft $319
Subdivision Portsview @ The Waterways Condo 1
MLS Listing ID RX-10667781
Sold Date 04/16/21
Style 4+ Floors,Contemporary
Bedrooms 3
Full Baths 2
Construction Status Resale
HOA Fees $881/mo
HOA Y/N Yes
Min Days of Lease 365
Leases Per Year 1
Year Built 1988
Annual Tax Amount $5,131
Tax Year 2020
Property Description
Walk in to incredible views of Aventura/Miami, Gulfstream Park, Loggerhead Marina and the Ocean! This condo was completely renovated, from the ground up! See the sunrise and sunset from your Panoramic balcony! The community has 3 pools, 3 saunas and 3 tennis courts! (Falo Portugues, Hablo Espanol) Available fully furnished, and move in ready, or unfurnished! VIRTUAL TOUR - (https://bit.ly/396nTRF) Large, ceramic tile flooring flowing throughout, with a shimmering stone wall adorning the formal dining area with a custom light fixture, vaulted ceiling and marble top dining table! NEW Whirlpool Refrigerator, and built in wine cooler under the extended kitchen countertop! 1 annual rental allowed per year, after 1 year of ownership.
Location
State FL
County Miami-dade
Community Portsview At The Waterways
Area 2120
Zoning RESIDENTIAL
Rooms
Other Rooms Family, Laundry-Inside, Laundry-Util/Closet, Storage
Master Bath Dual Sinks, Mstr Bdrm - Ground, Separate Shower, Separate Tub
Interior
Interior Features Bar, Built-in Shelves, Closet Cabinets, Ctdrl/Vault Ceilings, Custom Mirror, Entry Lvl Lvng Area, Fire Sprinkler, Foyer, Pantry, Roman Tub, Split Bedroom, Walk-in Closet
Heating Central
Cooling Central
Flooring Ceramic Tile, Tile
Furnishings Furnished,Unfurnished
Exterior
Exterior Feature Covered Balcony, Fence, Outdoor Shower, Shutters, Tennis Court, Wrap-Around Balcony
Parking Features Covered, Deeded, Garage - Building, Guest
Garage Spaces 1.0
Community Features Corporate Owned, Sold As-Is, Gated Community
Utilities Available Cable, Electric, Public Sewer, Public Water, Water Available
Amenities Available Bike - Jog, Bike Storage, Clubhouse, Community Room, Elevator, Extra Storage, Fitness Center, Library, Manager on Site, Picnic Area, Pool, Sauna, Spa-Hot Tub, Street Lights, Tennis, Trash Chute, Whirlpool
Waterfront Description Marina
View City, Intracoastal, Marina, Ocean, Pool
Roof Type Other,Tar/Gravel
Present Use Corporate Owned,Sold As-Is
Handicap Access Level
Exposure Southwest
Private Pool No
Building
Lot Description East of US-1, Paved Road, Sidewalks
Story 14.00
Unit Features Corner,Interior Hallway
Foundation CBS, Concrete
Unit Floor 11
Construction Status Resale
Schools
Middle Schools Highland Oaks Middle School
High Schools Dr. Michael M. Krop Senior High School
Others
Pets Allowed Yes
HOA Fee Include Common Areas,Elevator,Insurance-Bldg,Lawn Care,Legal/Accounting,Management Fees,Manager,Pool Service,Roof Maintenance,Security
Senior Community No Hopa
Restrictions Buyer Approval,Interview Required,No Lease 1st Year,Tenant Approval
Security Features Doorman,Entry Phone,Gate - Manned,Lobby,Security Bars,Security Patrol,TV Camera,Wall
Acceptable Financing Cash, Conventional
Horse Property No
Membership Fee Required No
Listing Terms Cash, Conventional
Financing Cash,Conventional
Pets Allowed Size Limit
Read Less Info
Want to know what your home might be worth? Contact us for a FREE valuation!

Our team is ready to help you sell your home for the highest possible price ASAP
Find out why customers are choosing LPT Realty to meet their real estate needs
![!function(f,b,e,v,n,t,s) {if(f.fbq)return;n=f.fbq=function(){n.callMethod? n.callMethod.apply(n,arguments):n.queue.push(arguments)}; if(!f._fbq)f._fbq=n;n.push=n;n.loaded=!0;n.version='2.0'; n.queue=[];t=b.createElement(e);t.async=!0; t.src=v;s=b.getElementsByTagName(e)[0]; s.parentNode.insertBefore(t,s)}(window, document,'script', 'https://connect.facebook.net/en_US/fbevents.js'); fbq('init', '1270747563579504'); fbq('track', 'PageView'); <noscript><img height="1" width="1" style="display:none" src="https://www.facebook.com/tr?id=1270747563579504&ev=PageView&noscript=1" /></noscript>](https://cdn.chime.me/doc/fs/upload/202344/16/750bc0e0-8c22-4623-8ac6-01c52b5ff2b5/lptrealty_powerpacks_logo__blue_vertical.png)






