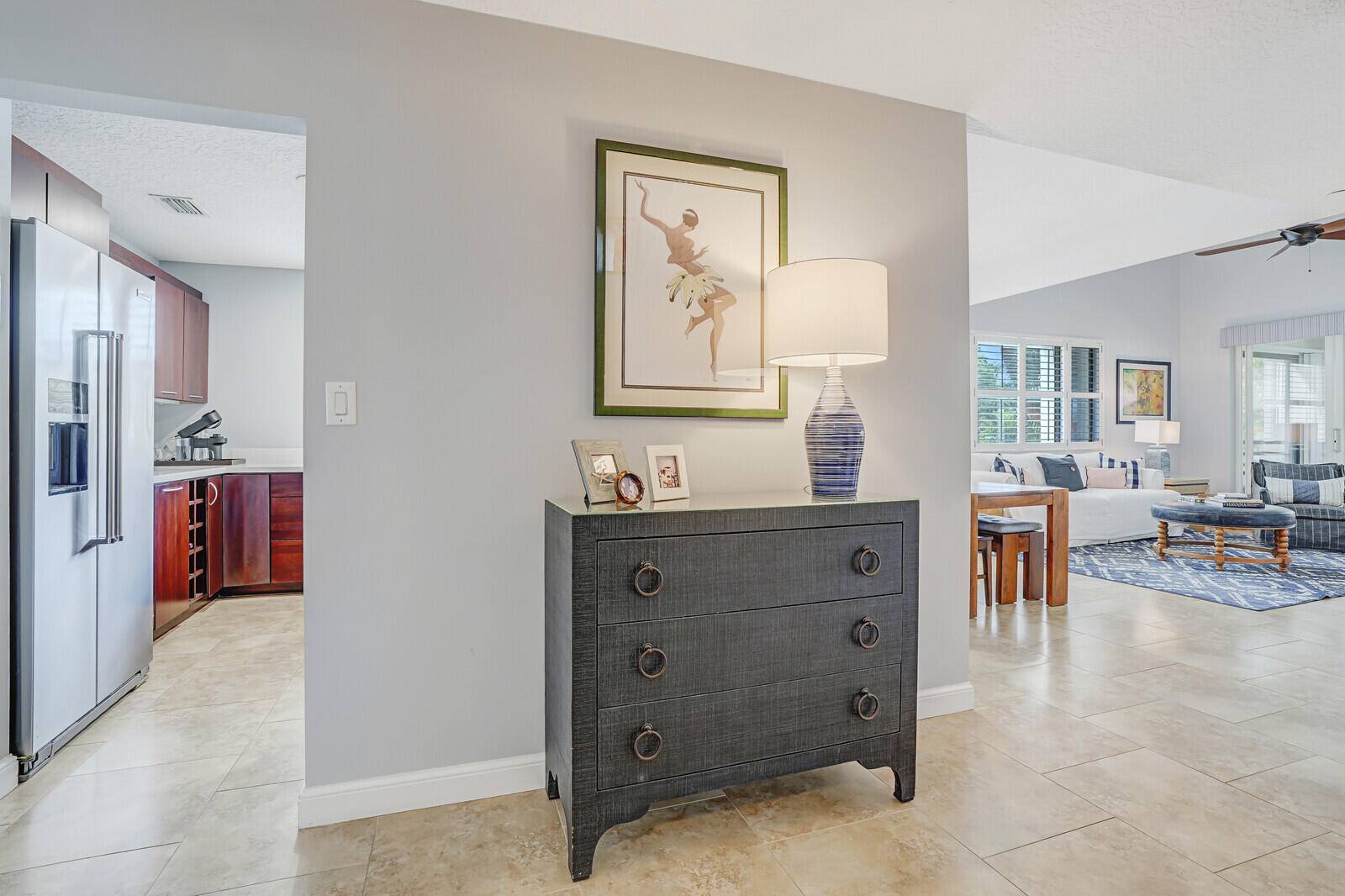3 Beds
3 Baths
2,065 SqFt
3 Beds
3 Baths
2,065 SqFt
Key Details
Property Type Condo
Sub Type Condo/Coop
Listing Status Active
Purchase Type For Sale
Square Footage 2,065 sqft
Price per Sqft $355
Subdivision Oak Harbour Condos
MLS Listing ID RX-11082333
Style Multi-Level
Bedrooms 3
Full Baths 3
Construction Status Resale
HOA Fees $1,447/mo
HOA Y/N Yes
Min Days of Lease 180
Leases Per Year 1
Year Built 1990
Annual Tax Amount $3,113
Tax Year 2024
Property Sub-Type Condo/Coop
Property Description
Location
State FL
County Palm Beach
Community Oak Harbour
Area 5220
Zoning PUD/RM
Rooms
Other Rooms Laundry-Inside, Laundry-Util/Closet, Loft, Storage
Master Bath Dual Sinks, Separate Shower
Interior
Interior Features Ctdrl/Vault Ceilings, Entry Lvl Lvng Area, Foyer, Walk-in Closet
Heating Central, Electric
Cooling Ceiling Fan, Central, Electric
Flooring Tile, Wood Floor
Furnishings Furniture Negotiable
Exterior
Exterior Feature Covered Balcony, Screened Balcony
Parking Features Carport - Detached, Guest
Community Features Gated Community
Utilities Available Cable, Electric, Public Sewer, Public Water
Amenities Available Billiards, Boating, Clubhouse, Elevator, Fitness Center, Manager on Site, Pickleball, Pool, Sidewalks, Spa-Hot Tub, Street Lights, Tennis, Trash Chute
Waterfront Description Intracoastal,Marina
Water Access Desc Common Dock,Marina
View Garden, Intracoastal, Marina
Roof Type Concrete Tile
Exposure East
Private Pool No
Building
Lot Description West of US-1
Story 2.00
Unit Features Corner,Exterior Catwalk,Multi-Level
Entry Level 2.00
Foundation CBS
Unit Floor 2
Construction Status Resale
Schools
Elementary Schools Conservatory School At North Palm Beach
Middle Schools Howell L. Watkins Middle School
High Schools William T. Dwyer High School
Others
Pets Allowed Restricted
HOA Fee Include Cable,Common Areas,Elevator,Insurance-Bldg,Maintenance-Exterior,Management Fees,Manager,Pool Service,Reserve Funds,Sewer,Trash Removal,Water
Senior Community No Hopa
Restrictions Buyer Approval,Commercial Vehicles Prohibited,Lease OK,Lease OK w/Restrict,No Motorcycle,No Truck,Tenant Approval
Security Features Gate - Manned
Acceptable Financing Cash, Conventional
Horse Property No
Membership Fee Required No
Listing Terms Cash, Conventional
Financing Cash,Conventional
Pets Allowed Number Limit, Size Limit
Virtual Tour https://www.propertypanorama.com/821-Oak-Harbour-Drive-Juno-Beach-FL-33408/unbranded
Find out why customers are choosing LPT Realty to meet their real estate needs
![!function(f,b,e,v,n,t,s) {if(f.fbq)return;n=f.fbq=function(){n.callMethod? n.callMethod.apply(n,arguments):n.queue.push(arguments)}; if(!f._fbq)f._fbq=n;n.push=n;n.loaded=!0;n.version='2.0'; n.queue=[];t=b.createElement(e);t.async=!0; t.src=v;s=b.getElementsByTagName(e)[0]; s.parentNode.insertBefore(t,s)}(window, document,'script', 'https://connect.facebook.net/en_US/fbevents.js'); fbq('init', '1270747563579504'); fbq('track', 'PageView'); <noscript><img height="1" width="1" style="display:none" src="https://www.facebook.com/tr?id=1270747563579504&ev=PageView&noscript=1" /></noscript>](https://cdn.chime.me/doc/fs/upload/202344/16/750bc0e0-8c22-4623-8ac6-01c52b5ff2b5/lptrealty_powerpacks_logo__blue_vertical.png)






