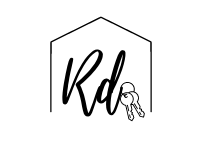3 Beds
2 Baths
1,448 SqFt
3 Beds
2 Baths
1,448 SqFt
Key Details
Property Type Single Family Home
Sub Type Single Family Detached
Listing Status Active
Purchase Type For Sale
Square Footage 1,448 sqft
Price per Sqft $362
Subdivision Rainbow Lakes
MLS Listing ID RX-11078048
Style Mediterranean
Bedrooms 3
Full Baths 2
Construction Status Resale
HOA Fees $605/mo
HOA Y/N Yes
Year Built 1986
Annual Tax Amount $5,969
Tax Year 2024
Lot Size 7,849 Sqft
Property Sub-Type Single Family Detached
Property Description
Location
State FL
County Palm Beach
Community Rainbow Lakes
Area 4430
Zoning RTS
Rooms
Other Rooms Laundry-Garage, Laundry-Inside, Storage
Master Bath Mstr Bdrm - Ground, Mstr Bdrm - Sitting, Separate Shower, Separate Tub
Interior
Interior Features Closet Cabinets, Entry Lvl Lvng Area, French Door, Pantry, Roman Tub, Split Bedroom, Walk-in Closet
Heating Central, Electric
Cooling Ceiling Fan, Central, Electric
Flooring Other, Tile
Furnishings Unfurnished
Exterior
Exterior Feature Fruit Tree(s), Lake/Canal Sprinkler, Open Patio, Room for Pool, Screen Porch, Shutters
Parking Features 2+ Spaces, Driveway, Garage - Attached
Garage Spaces 2.0
Community Features Sold As-Is
Utilities Available Cable, Electric, Public Sewer, Public Water
Amenities Available Basketball, Bike - Jog, Clubhouse, Pool, Sidewalks, Street Lights, Tennis
Waterfront Description Canal Width 81 - 120
View Canal, Other
Roof Type Barrel,S-Tile
Present Use Sold As-Is
Exposure Southeast
Private Pool No
Building
Lot Description < 1/4 Acre, Cul-De-Sac, Paved Road
Story 1.00
Foundation CBS, Stucco
Construction Status Resale
Schools
Elementary Schools Crystal Lake Elementary School
Middle Schools Christa Mcauliffe Middle School
High Schools Park Vista Community High School
Others
Pets Allowed Yes
HOA Fee Include Cable,Common Areas,Management Fees,Pool Service,Recrtnal Facility,Reserve Funds
Senior Community No Hopa
Restrictions Buyer Approval,Commercial Vehicles Prohibited,Lease OK w/Restrict,No RV
Security Features Security Sys-Owned
Acceptable Financing Cash, Conventional, FHA, VA
Horse Property No
Membership Fee Required No
Listing Terms Cash, Conventional, FHA, VA
Financing Cash,Conventional,FHA,VA
Pets Allowed No Aggressive Breeds
Virtual Tour https://www.propertypanorama.com/5357-Helene-Circle-Boynton-Beach-FL-33472/unbranded
Find out why customers are choosing LPT Realty to meet their real estate needs
![!function(f,b,e,v,n,t,s) {if(f.fbq)return;n=f.fbq=function(){n.callMethod? n.callMethod.apply(n,arguments):n.queue.push(arguments)}; if(!f._fbq)f._fbq=n;n.push=n;n.loaded=!0;n.version='2.0'; n.queue=[];t=b.createElement(e);t.async=!0; t.src=v;s=b.getElementsByTagName(e)[0]; s.parentNode.insertBefore(t,s)}(window, document,'script', 'https://connect.facebook.net/en_US/fbevents.js'); fbq('init', '1270747563579504'); fbq('track', 'PageView'); <noscript><img height="1" width="1" style="display:none" src="https://www.facebook.com/tr?id=1270747563579504&ev=PageView&noscript=1" /></noscript>](https://cdn.chime.me/doc/fs/upload/202344/16/750bc0e0-8c22-4623-8ac6-01c52b5ff2b5/lptrealty_powerpacks_logo__blue_vertical.png)






