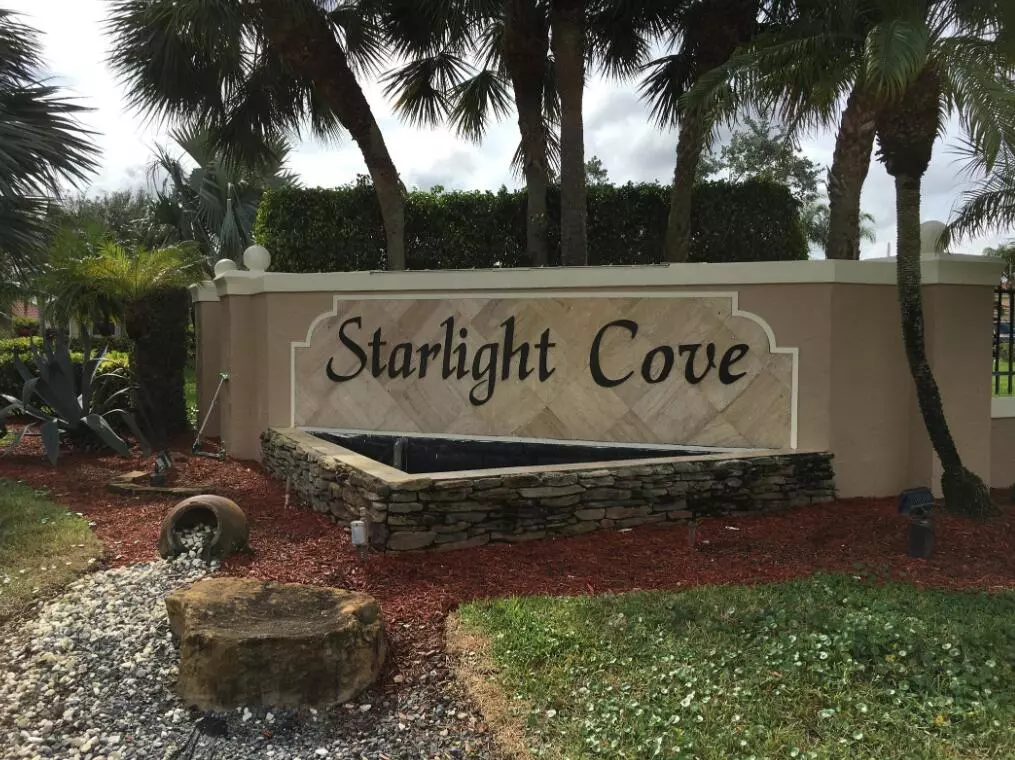3 Beds
2 Baths
1,836 SqFt
3 Beds
2 Baths
1,836 SqFt
Key Details
Property Type Single Family Home
Sub Type Single Family Detached
Listing Status Coming Soon
Purchase Type For Sale
Square Footage 1,836 sqft
Price per Sqft $288
Subdivision Pipers Glen A-3
MLS Listing ID RX-11050333
Bedrooms 3
Full Baths 2
Construction Status Resale
HOA Fees $227/mo
HOA Y/N Yes
Year Built 1994
Annual Tax Amount $6,591
Tax Year 2024
Lot Size 5,810 Sqft
Property Description
Location
State FL
County Palm Beach
Area 4620
Zoning RT
Rooms
Other Rooms Attic, Family, Laundry-Inside, Laundry-Util/Closet
Master Bath Dual Sinks, Separate Shower, Separate Tub, Spa Tub & Shower
Interior
Interior Features Built-in Shelves, Closet Cabinets, Decorative Fireplace, Foyer, Kitchen Island, Pantry, Roman Tub, Sky Light(s), Volume Ceiling, Walk-in Closet
Heating Central, Electric
Cooling Central, Electric
Flooring Tile
Furnishings Unfurnished
Exterior
Exterior Feature Auto Sprinkler, Covered Balcony, Covered Patio, Screened Patio, Shutters, Zoned Sprinkler
Parking Features 2+ Spaces, Driveway, Garage - Attached
Garage Spaces 2.0
Utilities Available Cable, Public Sewer
Amenities Available Clubhouse, Internet Included, Pool
Waterfront Description None
Roof Type S-Tile
Exposure East
Private Pool No
Building
Lot Description < 1/4 Acre
Story 1.00
Unit Features Corner
Foundation CBS, Stucco
Construction Status Resale
Schools
Elementary Schools Hagen Road Elementary School
Others
Pets Allowed Yes
HOA Fee Include Cable,Sewer,Trash Removal
Senior Community No Hopa
Restrictions Buyer Approval,Interview Required,Lease OK w/Restrict,No Lease First 2 Years
Security Features TV Camera
Acceptable Financing Cash, Conventional, FHA, USDA
Horse Property No
Membership Fee Required No
Listing Terms Cash, Conventional, FHA, USDA
Financing Cash,Conventional,FHA,USDA
Pets Allowed No Aggressive Breeds, Number Limit
Find out why customers are choosing LPT Realty to meet their real estate needs
![!function(f,b,e,v,n,t,s) {if(f.fbq)return;n=f.fbq=function(){n.callMethod? n.callMethod.apply(n,arguments):n.queue.push(arguments)}; if(!f._fbq)f._fbq=n;n.push=n;n.loaded=!0;n.version='2.0'; n.queue=[];t=b.createElement(e);t.async=!0; t.src=v;s=b.getElementsByTagName(e)[0]; s.parentNode.insertBefore(t,s)}(window, document,'script', 'https://connect.facebook.net/en_US/fbevents.js'); fbq('init', '1270747563579504'); fbq('track', 'PageView'); <noscript><img height="1" width="1" style="display:none" src="https://www.facebook.com/tr?id=1270747563579504&ev=PageView&noscript=1" /></noscript>](https://cdn.chime.me/doc/fs/upload/202344/16/750bc0e0-8c22-4623-8ac6-01c52b5ff2b5/lptrealty_powerpacks_logo__blue_vertical.png)


