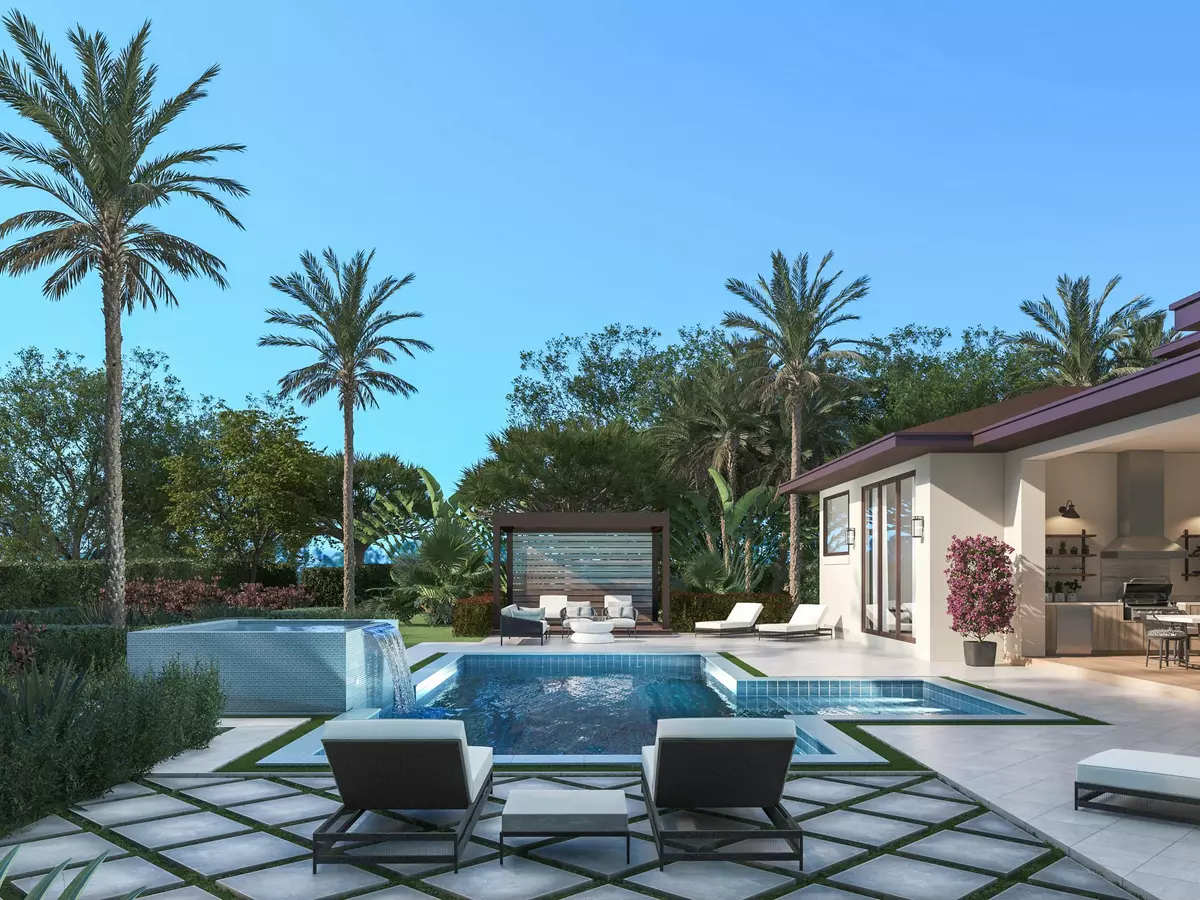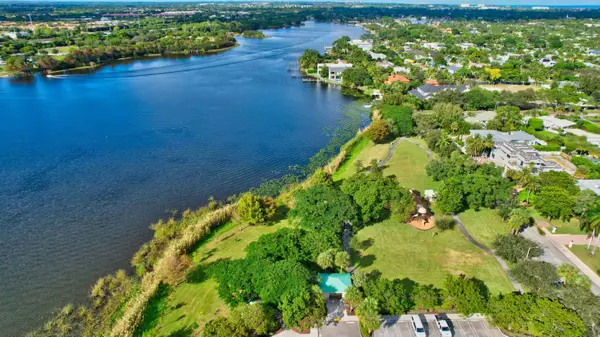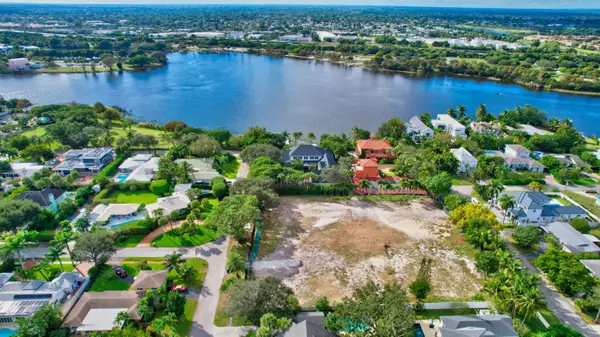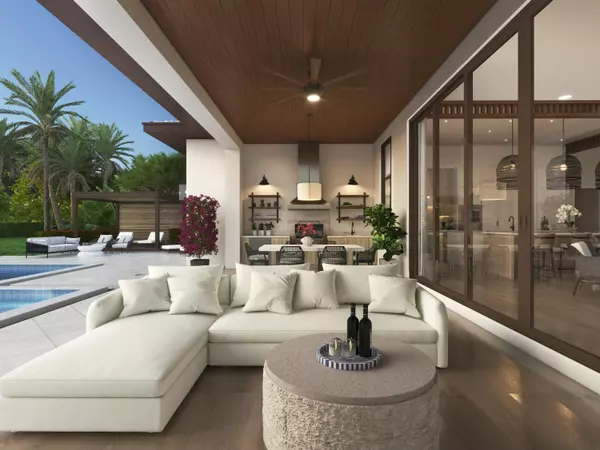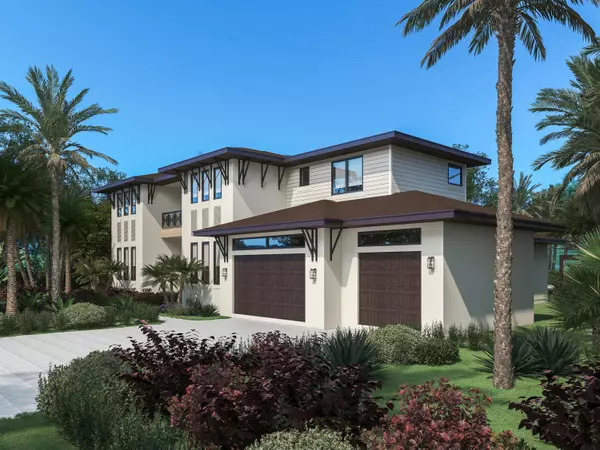5 Beds
5.1 Baths
4,566 SqFt
5 Beds
5.1 Baths
4,566 SqFt
Key Details
Property Type Single Family Home
Sub Type Single Family Detached
Listing Status Active
Purchase Type For Sale
Square Footage 4,566 sqft
Price per Sqft $1,308
Subdivision Grace'S Manor
MLS Listing ID RX-11047359
Style Contemporary,Multi-Level,Other Arch
Bedrooms 5
Full Baths 5
Half Baths 1
Construction Status New Construction
HOA Fees $400/mo
HOA Y/N Yes
Year Built 2024
Tax Year 2025
Lot Size 0.404 Acres
Property Description
Location
State FL
Community The Parc Delray
Rooms
Other Rooms Den/Office, Family, Laundry-Inside, Laundry-Util/Closet, Loft, Pool Bath, Storage, Util-Garage
Master Bath Dual Sinks, Mstr Bdrm - Ground, Separate Shower, Separate Tub
Interior
Interior Features Closet Cabinets, Custom Mirror, Entry Lvl Lvng Area, Foyer, Kitchen Island, Pantry, Upstairs Living Area, Walk-in Closet
Heating Central, Electric
Cooling Central, Electric
Flooring Ceramic Tile, Laminate, Other, Tile
Furnishings Unfurnished
Exterior
Exterior Feature Auto Sprinkler, Built-in Grill, Covered Balcony, Covered Patio, Custom Lighting, Fence, Open Porch, Summer Kitchen
Parking Features 2+ Spaces, Driveway, Garage - Attached
Garage Spaces 3.0
Pool Above Ground, Heated, Spa
Community Features Survey
Utilities Available Cable, Electric, Gas Natural, Public Sewer, Water Available
Amenities Available Bike - Jog, Boating, Dog Park, Street Lights
Waterfront Description None
Water Access Desc Common Dock,Electric Available,Up to 20 Ft Boat
Roof Type Metal
Present Use Survey
Exposure North
Private Pool Yes
Building
Lot Description 1/4 to 1/2 Acre
Story 2.00
Foundation CBS, Concrete, Stucco
Construction Status New Construction
Schools
Elementary Schools Plumosa School Of The Arts
High Schools Atlantic High School
Others
Pets Allowed Yes
Senior Community No Hopa
Restrictions Buyer Approval
Security Features Burglar Alarm
Acceptable Financing Cash, Conventional
Horse Property No
Membership Fee Required No
Listing Terms Cash, Conventional
Financing Cash,Conventional
Find out why customers are choosing LPT Realty to meet their real estate needs
![!function(f,b,e,v,n,t,s) {if(f.fbq)return;n=f.fbq=function(){n.callMethod? n.callMethod.apply(n,arguments):n.queue.push(arguments)}; if(!f._fbq)f._fbq=n;n.push=n;n.loaded=!0;n.version='2.0'; n.queue=[];t=b.createElement(e);t.async=!0; t.src=v;s=b.getElementsByTagName(e)[0]; s.parentNode.insertBefore(t,s)}(window, document,'script', 'https://connect.facebook.net/en_US/fbevents.js'); fbq('init', '1270747563579504'); fbq('track', 'PageView'); <noscript><img height="1" width="1" style="display:none" src="https://www.facebook.com/tr?id=1270747563579504&ev=PageView&noscript=1" /></noscript>](https://cdn.chime.me/doc/fs/upload/202344/16/750bc0e0-8c22-4623-8ac6-01c52b5ff2b5/lptrealty_powerpacks_logo__blue_vertical.png)

