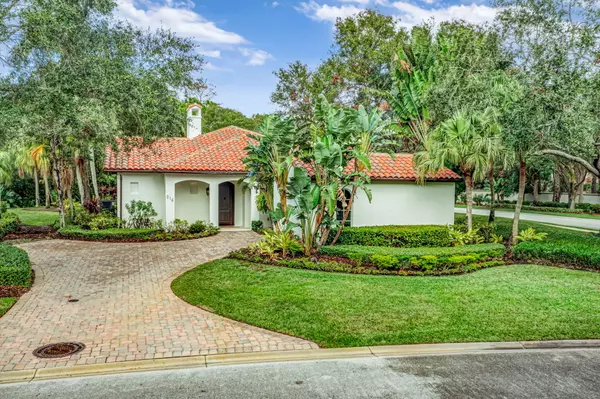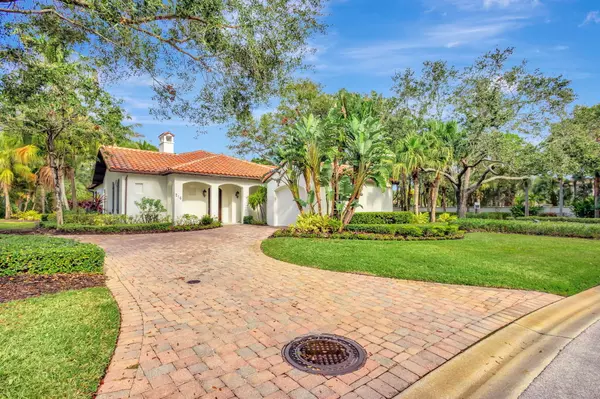2 Beds
2.1 Baths
1,990 SqFt
2 Beds
2.1 Baths
1,990 SqFt
Key Details
Property Type Single Family Home
Sub Type Single Family Detached
Listing Status Active
Purchase Type For Sale
Square Footage 1,990 sqft
Price per Sqft $627
Subdivision Trump National Jupiter
MLS Listing ID RX-11046834
Style < 4 Floors,Coach House,Mediterranean
Bedrooms 2
Full Baths 2
Half Baths 1
Construction Status Resale
HOA Fees $9,087/mo
HOA Y/N Yes
Year Built 2003
Annual Tax Amount $4,713
Tax Year 2023
Property Description
Location
State FL
County Palm Beach
Community Trump National Jupiter
Area 5210
Zoning RES
Rooms
Other Rooms Laundry-Inside
Master Bath 2 Master Suites, Dual Sinks, Mstr Bdrm - Ground, Separate Shower, Separate Tub
Interior
Interior Features Ctdrl/Vault Ceilings, Fireplace(s), Foyer, French Door, Laundry Tub, Split Bedroom, Walk-in Closet
Heating Central, Electric
Cooling Ceiling Fan, Central
Flooring Carpet, Marble
Furnishings Furnished,Turnkey
Exterior
Exterior Feature Auto Sprinkler, Screened Patio, Summer Kitchen
Parking Features Driveway, Garage - Attached
Garage Spaces 1.0
Community Features Gated Community
Utilities Available Public Water
Amenities Available Cafe/Restaurant, Clubhouse, Fitness Center, Lobby, Pickleball, Playground, Pool, Sidewalks, Street Lights, Tennis
Waterfront Description None
View Preserve
Exposure Southeast
Private Pool Yes
Building
Lot Description Corner Lot
Story 1.00
Unit Features Corner
Foundation CBS
Unit Floor 1
Construction Status Resale
Others
Pets Allowed Yes
HOA Fee Include Common Areas,Insurance-Bldg,Lawn Care,Maintenance-Exterior,Management Fees,Manager,Other,Pool Service,Reserve Funds,Roof Maintenance,Security,Sewer,Trash Removal,Water
Senior Community No Hopa
Restrictions Buyer Approval,Commercial Vehicles Prohibited,Lease OK w/Restrict,No Boat
Security Features Gate - Manned
Acceptable Financing Cash, Conventional
Horse Property No
Membership Fee Required No
Listing Terms Cash, Conventional
Financing Cash,Conventional
Find out why customers are choosing LPT Realty to meet their real estate needs
![!function(f,b,e,v,n,t,s) {if(f.fbq)return;n=f.fbq=function(){n.callMethod? n.callMethod.apply(n,arguments):n.queue.push(arguments)}; if(!f._fbq)f._fbq=n;n.push=n;n.loaded=!0;n.version='2.0'; n.queue=[];t=b.createElement(e);t.async=!0; t.src=v;s=b.getElementsByTagName(e)[0]; s.parentNode.insertBefore(t,s)}(window, document,'script', 'https://connect.facebook.net/en_US/fbevents.js'); fbq('init', '1270747563579504'); fbq('track', 'PageView'); <noscript><img height="1" width="1" style="display:none" src="https://www.facebook.com/tr?id=1270747563579504&ev=PageView&noscript=1" /></noscript>](https://cdn.chime.me/doc/fs/upload/202344/16/750bc0e0-8c22-4623-8ac6-01c52b5ff2b5/lptrealty_powerpacks_logo__blue_vertical.png)






