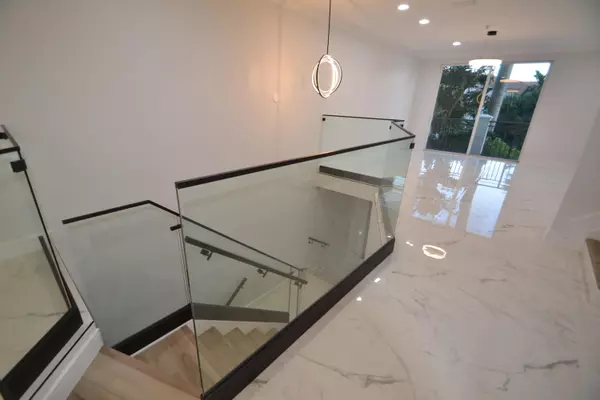4 Beds
3.1 Baths
2,558 SqFt
4 Beds
3.1 Baths
2,558 SqFt
Key Details
Property Type Townhouse
Sub Type Townhouse
Listing Status Active
Purchase Type For Sale
Square Footage 2,558 sqft
Price per Sqft $382
Subdivision Waterside Village Pud
MLS Listing ID RX-11041528
Style Multi-Level,Townhouse
Bedrooms 4
Full Baths 3
Half Baths 1
Construction Status Resale
HOA Fees $1,291/mo
HOA Y/N Yes
Min Days of Lease 180
Leases Per Year 1
Year Built 2007
Annual Tax Amount $10,352
Tax Year 2024
Lot Size 1,634 Sqft
Property Description
Location
State FL
County Palm Beach
Community Waterside
Area 4210
Zoning IPUD(c
Rooms
Other Rooms Laundry-Inside
Master Bath Mstr Bdrm - Upstairs, Separate Shower
Interior
Interior Features Fire Sprinkler, Walk-in Closet
Heating Central
Cooling Ceiling Fan, Central
Flooring Marble, Tile
Furnishings Unfurnished
Exterior
Exterior Feature Auto Sprinkler, Open Balcony, Open Patio
Parking Features 2+ Spaces, Driveway, Garage - Attached
Garage Spaces 2.0
Community Features Sold As-Is, Gated Community
Utilities Available Cable, Electric, Public Sewer, Public Water
Amenities Available Clubhouse, Elevator, Fitness Center, Pool, Spa-Hot Tub
Waterfront Description Intracoastal
Water Access Desc Private Dock,Wake Zone
View Other
Roof Type S-Tile
Present Use Sold As-Is
Exposure South
Private Pool No
Building
Lot Description < 1/4 Acre
Story 3.00
Unit Features Multi-Level
Foundation CBS, Stucco
Unit Floor 1
Construction Status Resale
Schools
Elementary Schools Plumosa School Of The Arts
Middle Schools Carver Community Middle School
High Schools Atlantic High School
Others
Pets Allowed Yes
HOA Fee Include Elevator,Lawn Care,Legal/Accounting,Pest Control,Pool Service,Roof Maintenance,Sewer,Trash Removal
Senior Community No Hopa
Restrictions Buyer Approval,Commercial Vehicles Prohibited,No RV,Tenant Approval
Security Features Entry Card,Entry Phone,Gate - Unmanned,Wall
Acceptable Financing Cash, Conventional
Horse Property No
Membership Fee Required No
Listing Terms Cash, Conventional
Financing Cash,Conventional
Pets Allowed Number Limit
Find out why customers are choosing LPT Realty to meet their real estate needs
![!function(f,b,e,v,n,t,s) {if(f.fbq)return;n=f.fbq=function(){n.callMethod? n.callMethod.apply(n,arguments):n.queue.push(arguments)}; if(!f._fbq)f._fbq=n;n.push=n;n.loaded=!0;n.version='2.0'; n.queue=[];t=b.createElement(e);t.async=!0; t.src=v;s=b.getElementsByTagName(e)[0]; s.parentNode.insertBefore(t,s)}(window, document,'script', 'https://connect.facebook.net/en_US/fbevents.js'); fbq('init', '1270747563579504'); fbq('track', 'PageView'); <noscript><img height="1" width="1" style="display:none" src="https://www.facebook.com/tr?id=1270747563579504&ev=PageView&noscript=1" /></noscript>](https://cdn.chime.me/doc/fs/upload/202344/16/750bc0e0-8c22-4623-8ac6-01c52b5ff2b5/lptrealty_powerpacks_logo__blue_vertical.png)






