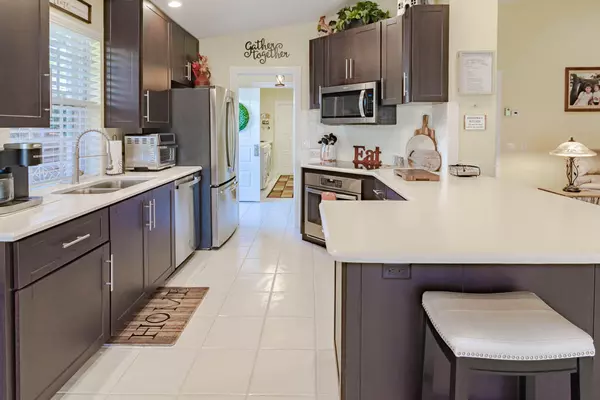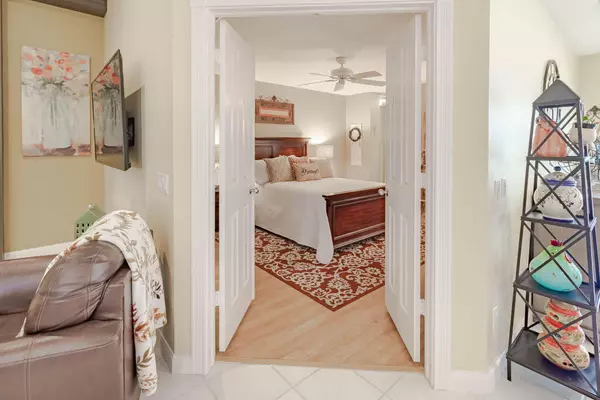2 Beds
2 Baths
1,525 SqFt
2 Beds
2 Baths
1,525 SqFt
Key Details
Property Type Single Family Home
Sub Type Villa
Listing Status Active Under Contract
Purchase Type For Sale
Square Footage 1,525 sqft
Price per Sqft $287
Subdivision The Meadows At Martin Downs
MLS Listing ID RX-11037917
Style Villa
Bedrooms 2
Full Baths 2
Construction Status Resale
HOA Fees $517/mo
HOA Y/N Yes
Year Built 1994
Annual Tax Amount $3,148
Tax Year 2024
Lot Size 5,913 Sqft
Property Description
Location
State FL
County Martin
Area 9 - Palm City
Zoning RES
Rooms
Other Rooms Convertible Bedroom, Den/Office, Laundry-Inside
Master Bath Separate Shower
Interior
Interior Features Ctdrl/Vault Ceilings, Split Bedroom, Walk-in Closet
Heating Central, Electric
Cooling Central, Electric
Flooring Carpet, Tile
Furnishings Unfurnished
Exterior
Exterior Feature Auto Sprinkler, Screen Porch, Shutters
Parking Features 2+ Spaces, Driveway, Garage - Attached
Garage Spaces 2.0
Community Features Sold As-Is, Gated Community
Utilities Available Cable, Electric, Public Sewer, Public Water
Amenities Available Bocce Ball, Clubhouse, Manager on Site, Pickleball, Tennis
Waterfront Description Lake
View Garden, Lake
Roof Type Metal
Present Use Sold As-Is
Exposure Northeast
Private Pool No
Building
Lot Description < 1/4 Acre
Story 1.00
Foundation Block, CBS, Concrete
Construction Status Resale
Schools
Elementary Schools Bessey Creek Elementary School
Middle Schools Hidden Oaks Middle School
High Schools Martin County High School
Others
Pets Allowed Yes
HOA Fee Include Common Areas,Lawn Care,Maintenance-Exterior,Recrtnal Facility,Reserve Funds,Security
Senior Community No Hopa
Restrictions Buyer Approval
Security Features Gate - Manned,Security Patrol
Acceptable Financing Cash, FHA, VA
Horse Property No
Membership Fee Required No
Listing Terms Cash, FHA, VA
Financing Cash,FHA,VA
Pets Allowed No Aggressive Breeds
Find out why customers are choosing LPT Realty to meet their real estate needs
![!function(f,b,e,v,n,t,s) {if(f.fbq)return;n=f.fbq=function(){n.callMethod? n.callMethod.apply(n,arguments):n.queue.push(arguments)}; if(!f._fbq)f._fbq=n;n.push=n;n.loaded=!0;n.version='2.0'; n.queue=[];t=b.createElement(e);t.async=!0; t.src=v;s=b.getElementsByTagName(e)[0]; s.parentNode.insertBefore(t,s)}(window, document,'script', 'https://connect.facebook.net/en_US/fbevents.js'); fbq('init', '1270747563579504'); fbq('track', 'PageView'); <noscript><img height="1" width="1" style="display:none" src="https://www.facebook.com/tr?id=1270747563579504&ev=PageView&noscript=1" /></noscript>](https://cdn.chime.me/doc/fs/upload/202344/16/750bc0e0-8c22-4623-8ac6-01c52b5ff2b5/lptrealty_powerpacks_logo__blue_vertical.png)






