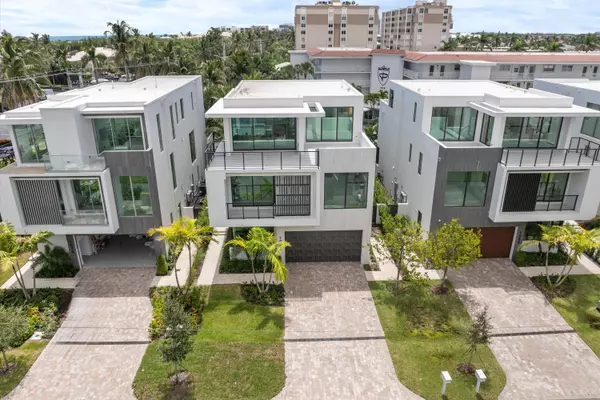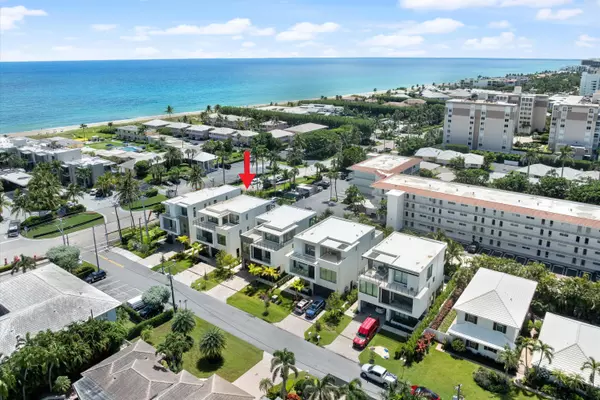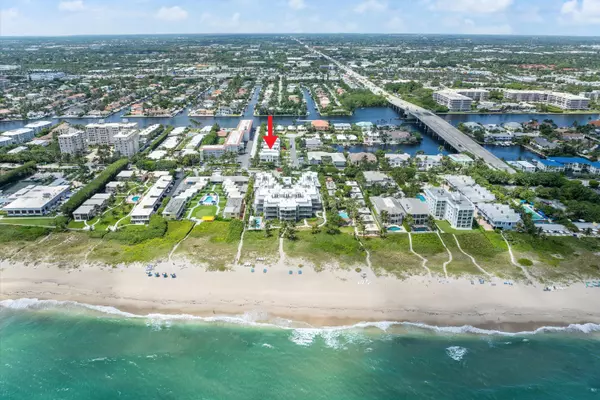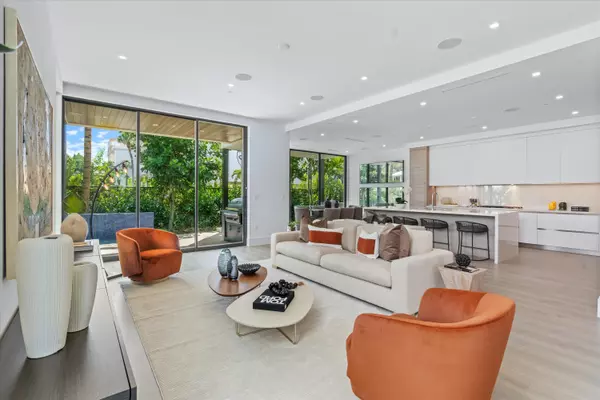5 Beds
4.1 Baths
4,357 SqFt
5 Beds
4.1 Baths
4,357 SqFt
Key Details
Property Type Single Family Home
Sub Type Single Family Detached
Listing Status Active
Purchase Type For Sale
Square Footage 4,357 sqft
Price per Sqft $1,118
Subdivision Estates At Ocean Delray
MLS Listing ID RX-11019263
Style < 4 Floors,Contemporary
Bedrooms 5
Full Baths 4
Half Baths 1
Construction Status New Construction
HOA Fees $200/mo
HOA Y/N Yes
Year Built 2024
Annual Tax Amount $8,252
Tax Year 2023
Lot Size 4,752 Sqft
Property Description
Location
State FL
County Palm Beach
Community Estates Of Ocean Delray
Area 4140
Zoning RM-12
Rooms
Other Rooms Storage
Master Bath Dual Sinks, Mstr Bdrm - Upstairs, Separate Shower, Separate Tub
Interior
Interior Features Bar, Entry Lvl Lvng Area, Kitchen Island, Wet Bar
Heating Central, Gas
Cooling Gas
Flooring Other, Wood Floor
Furnishings Unfurnished
Exterior
Exterior Feature Auto Sprinkler, Built-in Grill, Covered Balcony
Parking Features 2+ Spaces, Covered, Garage - Attached
Garage Spaces 2.5
Pool Heated, Inground
Community Features Sold As-Is
Utilities Available Electric, Gas Natural, Public Sewer, Public Water
Amenities Available Beach Access by Easement
Waterfront Description None
View City, Garden, Pool
Roof Type Other
Present Use Sold As-Is
Exposure North
Private Pool Yes
Building
Lot Description East of US-1
Story 3.00
Foundation Block, CBS
Construction Status New Construction
Schools
Elementary Schools Pine Grove Elementary School
Middle Schools Boca Raton Community Middle School
High Schools Boca Raton Community High School
Others
Pets Allowed Yes
Senior Community No Hopa
Restrictions None
Acceptable Financing Cash, Conventional
Horse Property No
Membership Fee Required No
Listing Terms Cash, Conventional
Financing Cash,Conventional
Find out why customers are choosing LPT Realty to meet their real estate needs
![!function(f,b,e,v,n,t,s) {if(f.fbq)return;n=f.fbq=function(){n.callMethod? n.callMethod.apply(n,arguments):n.queue.push(arguments)}; if(!f._fbq)f._fbq=n;n.push=n;n.loaded=!0;n.version='2.0'; n.queue=[];t=b.createElement(e);t.async=!0; t.src=v;s=b.getElementsByTagName(e)[0]; s.parentNode.insertBefore(t,s)}(window, document,'script', 'https://connect.facebook.net/en_US/fbevents.js'); fbq('init', '1270747563579504'); fbq('track', 'PageView'); <noscript><img height="1" width="1" style="display:none" src="https://www.facebook.com/tr?id=1270747563579504&ev=PageView&noscript=1" /></noscript>](https://cdn.chime.me/doc/fs/upload/202344/16/750bc0e0-8c22-4623-8ac6-01c52b5ff2b5/lptrealty_powerpacks_logo__blue_vertical.png)






